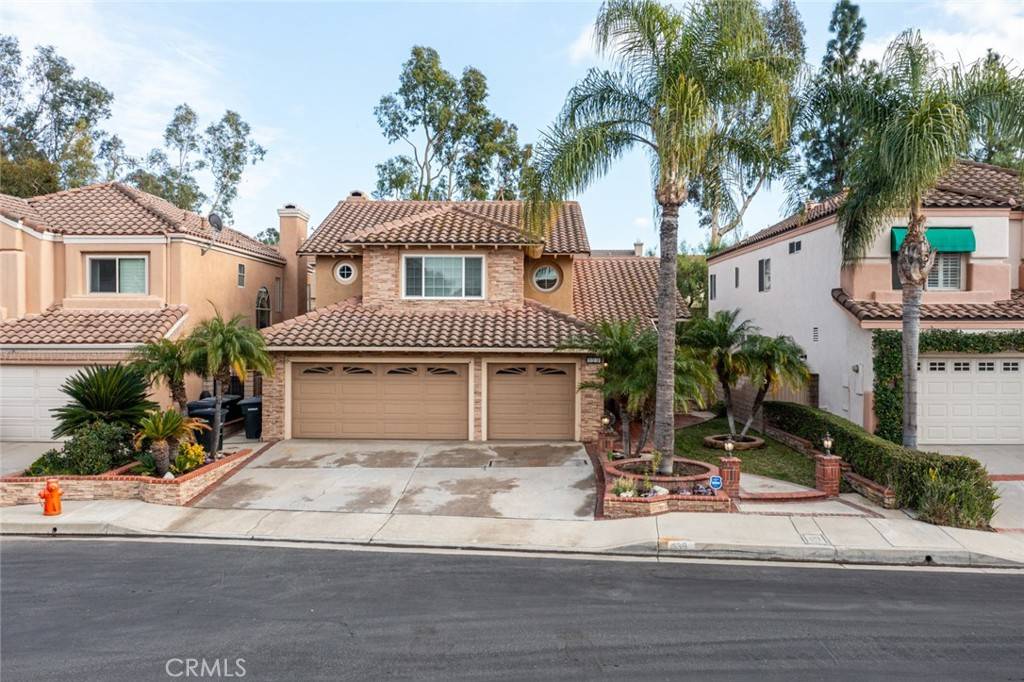For more information regarding the value of a property, please contact us for a free consultation.
Key Details
Sold Price $1,490,000
Property Type Single Family Home
Sub Type Single Family Residence
Listing Status Sold
Purchase Type For Sale
Square Footage 2,376 sqft
Price per Sqft $627
MLS Listing ID TR24003839
Sold Date 02/07/24
Bedrooms 4
Full Baths 3
Construction Status Turnkey
HOA Y/N No
Year Built 1989
Lot Size 4,499 Sqft
Property Sub-Type Single Family Residence
Property Description
Discover the epitome of meticulous home care, ideal for both formal soirees and casual gatherings. This residence boasts a coveted three cars garage, a premium driveway and an exterior adorned with extensive brick and stonework. A charming brick walkway, complemented by a granite windowsill, lead you to the inviting front door.
Step inside to experience imported Italian tile flooring flowing seamlessly throughout the downstairs, accompanied by soaring ceilings adorned with 8" crown molding. The formal living room and dining room provide an elegant space for graceful entertaining, while family room offers more relaxed atmosphere with its marble fireplace and built in bar area. This area seamlessly connects to the spacious kitchen featuring granite counters, a serving bar, ample cabinetry and comfortable seating area. The downstairs bedroom currently utilized as an office, can easily be transformed back into a bedroom. The remodeled downstairs bathroom adds a touch of beauty to practicality. Ascend the elegantly tiled stairway with a landing to reach the luxuriously remodeled master suite. This retreat features a double door entry, vaulted ceiling with crown molding, a large walk- in closet, dual vanity sinks, a separate soaking tub and an oversized shower.
Completing the upstairs are two nicely sized bedrooms with generous closets, accompanied by another beautifully remodeled full bath. Crown molding graces every corner, while plantation shutters adorn all rooms upstairs. The recent PEX re-piping ensures a modern plumbing system throughout the entire home.
Enjoy a private, low maintenance backyard with no rear neighbors, expanded to utilize the full lot size. Two massive patio covers, three ceiling fans, a custom stone encased walk-in waterfall next to a built-in BBQ with all the extras and an upper deck enhance the outdoor experience. Perfectly situated, this home allows a walk to Chapman Hills Elementary, a California Distinguished School as well as Santiago Hills Park and Peters Canyon Regional Park. With no HOA and added benefit of solar system, seize the opportunity. Don't miss out on this exceptional residence !!!!
The property comes with Solar system and the new buyer will need to assume the current solar loan.
The Seller requires a one month rent back is willing to compensate the Buyer for one month's worth of PITI
Location
State CA
County Orange
Area 75 - Orange, Orange Park Acres E Of 55
Rooms
Main Level Bedrooms 1
Interior
Interior Features Wet Bar, Breakfast Bar, Ceiling Fan(s), Crown Molding, Separate/Formal Dining Room, High Ceilings, Bedroom on Main Level, Walk-In Closet(s)
Heating Central, Fireplace(s), Natural Gas
Cooling Central Air
Flooring Tile
Fireplaces Type Family Room, Gas
Fireplace Yes
Appliance Double Oven, Dishwasher, Disposal, Gas Water Heater, Microwave, Range Hood, Trash Compactor
Laundry Washer Hookup, Gas Dryer Hookup, Inside, Laundry Room
Exterior
Exterior Feature Lighting, Rain Gutters
Parking Features Concrete, Direct Access, Garage, Garage Door Opener
Garage Spaces 3.0
Garage Description 3.0
Fence Block, Excellent Condition
Pool None
Community Features Curbs
View Y/N No
View None
Roof Type Tile
Porch Covered, Patio, Rooftop
Attached Garage Yes
Total Parking Spaces 3
Private Pool No
Building
Lot Description 0-1 Unit/Acre
Story 2
Entry Level Two
Foundation Slab
Sewer Public Sewer
Water Public
Level or Stories Two
New Construction No
Construction Status Turnkey
Schools
Elementary Schools Chapman Hills
Middle Schools Santiago Charter
High Schools El Modena
School District Orange Unified
Others
Senior Community No
Tax ID 50387157
Security Features Carbon Monoxide Detector(s),Smoke Detector(s)
Acceptable Financing Cash to New Loan
Listing Terms Cash to New Loan
Financing Cash
Special Listing Condition Standard
Read Less Info
Want to know what your home might be worth? Contact us for a FREE valuation!

Our team is ready to help you sell your home for the highest possible price ASAP

Bought with Joanne Le • HPT Realty



