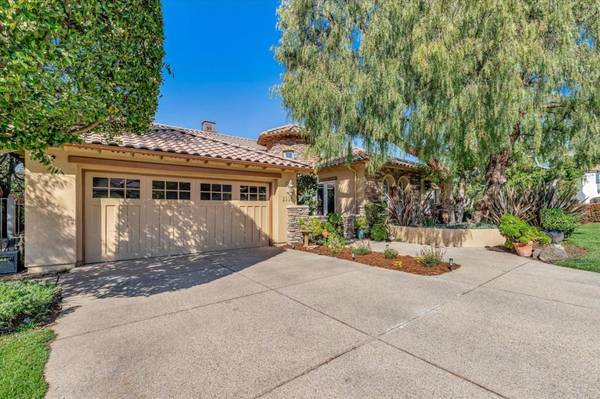REQUEST A TOUR If you would like to see this home without being there in person, select the "Virtual Tour" option and your agent will contact you to discuss available opportunities.
In-PersonVirtual Tour

$2,099,888
Est. payment /mo
5 Beds
4 Baths
3,224 SqFt
OPEN HOUSE
Sat Nov 16, 1:00pm - 4:00pm
Sun Nov 17, 1:00pm - 4:00pm
UPDATED:
11/15/2024 08:15 PM
Key Details
Property Type Single Family Home
Sub Type Single Family Residence
Listing Status Active
Purchase Type For Sale
Square Footage 3,224 sqft
Price per Sqft $651
MLS Listing ID ML81986550
Bedrooms 5
Full Baths 4
HOA Y/N No
Year Built 2001
Lot Size 0.547 Acres
Property Description
Step into luxury with this former model home, perfectly situated to capture breathtaking 180° sunset views over scenic landscapes. Imagine unwinding every evening as you take in the sweeping vista from your custom-designed backyarda serene retreat with lush landscaping, ideal for gatherings or quiet relaxation. This unique property boasts a thoughtfully designed floor plan, with all main living areas on the ground floor for easy access and convenience. A spacious loft on the second floor provides the perfect space for a private office, media room, or additional living area, adding versatility to the home. Custom Former Model Home: With premium finishes, cherry wood cabinetry, high-end appliances, and elegant lighting throughout, every detail reflects quality craftsmanship. Expansive Side Yard: This sizeable lot offers development potential for a future addition, or simply enjoy the extra space for outdoor activities. Single-Level Living with Second-Floor Loft: The main level includes all bedrooms, enhancing accessibility, while the loft provides added privacy and function. Prime Location: Close to Gilroy Gardens, shopping centers, and easy commuting routes, Dont miss the chance to make this dream home yours. With its stunning views, versatile layout, and quality features.
Location
State CA
County Santa Clara
Area 699 - Not Defined
Zoning R1
Interior
Cooling Central Air
Fireplaces Type Family Room, Living Room
Fireplace Yes
Exterior
Garage Spaces 2.0
Garage Description 2.0
View Y/N No
Roof Type Tile
Attached Garage Yes
Total Parking Spaces 2
Building
Story 2
Foundation Slab
Sewer Public Sewer
Water Public
New Construction No
Schools
School District Gilroy Unified
Others
Tax ID 78366001
Special Listing Condition Standard
Read Less Info

Listed by Shawn Jahan • Realty World Dominion
Get More Information




